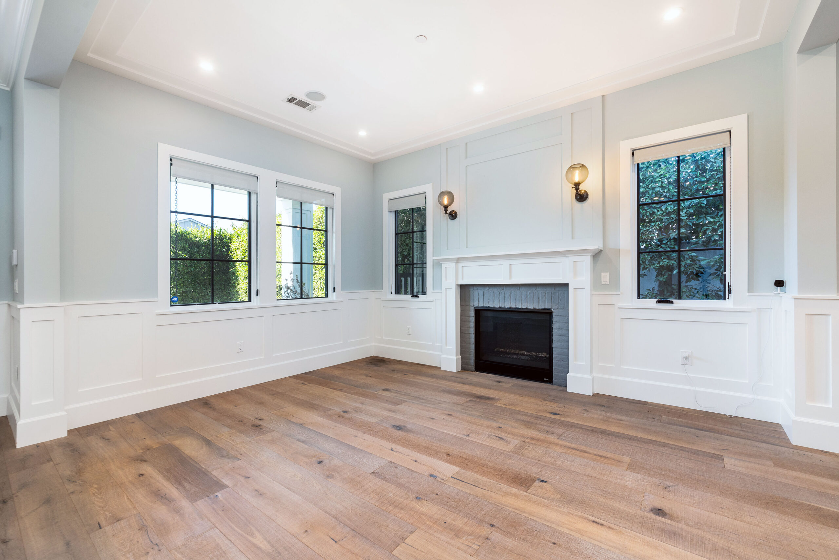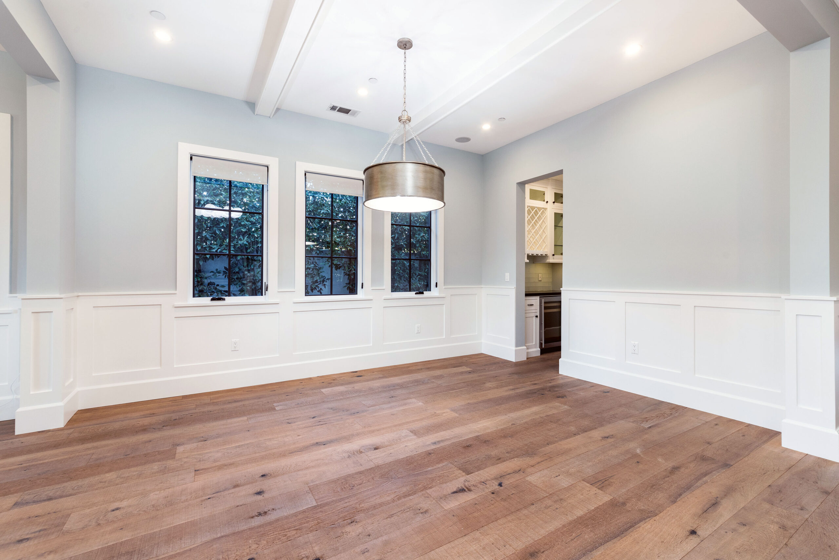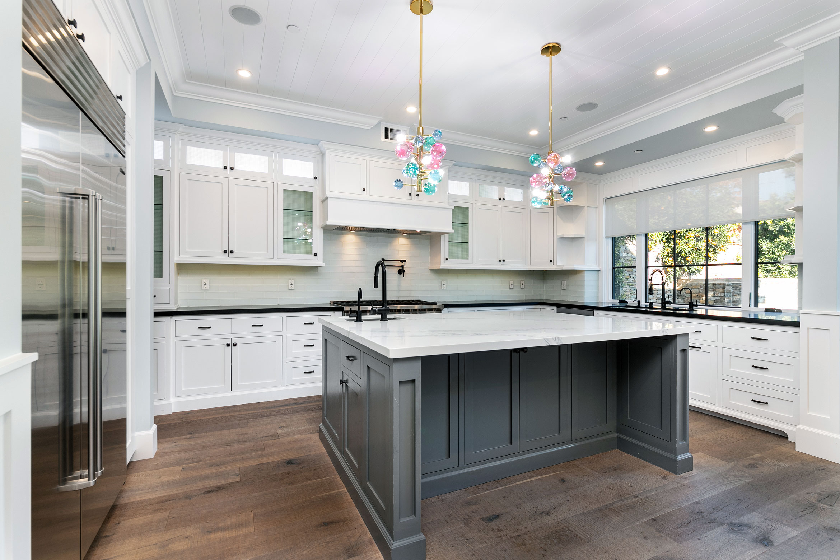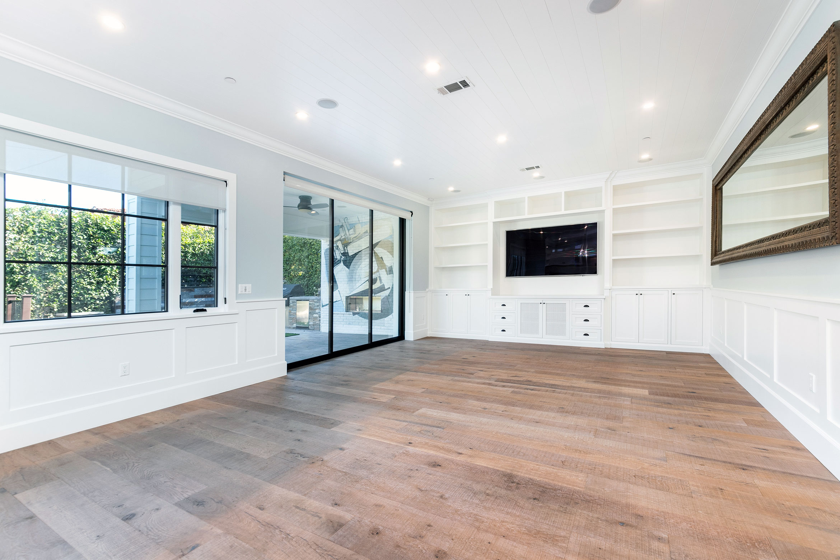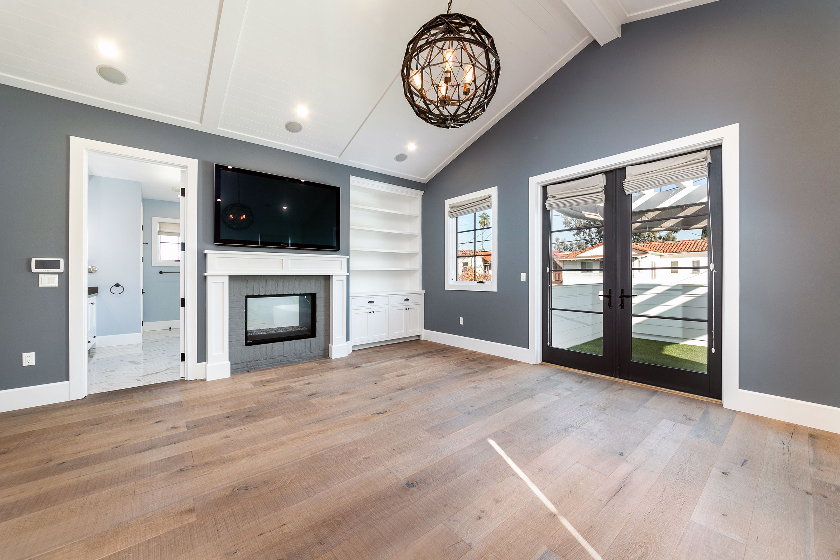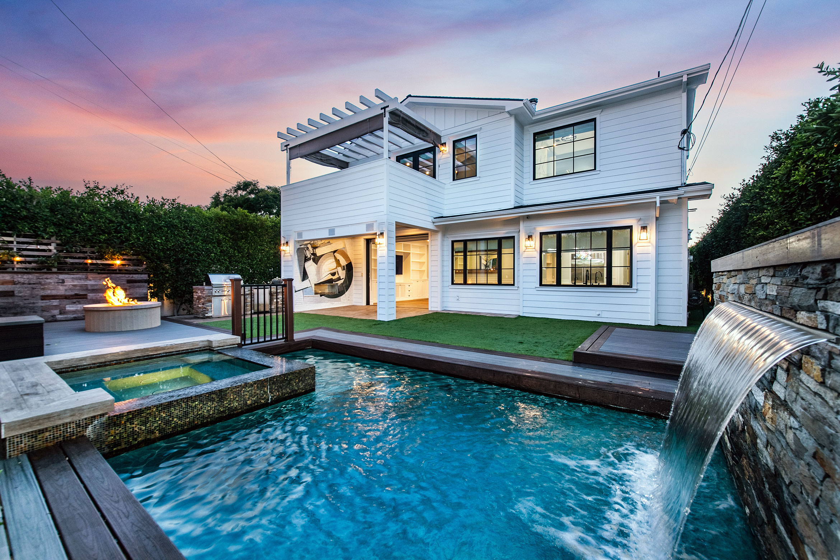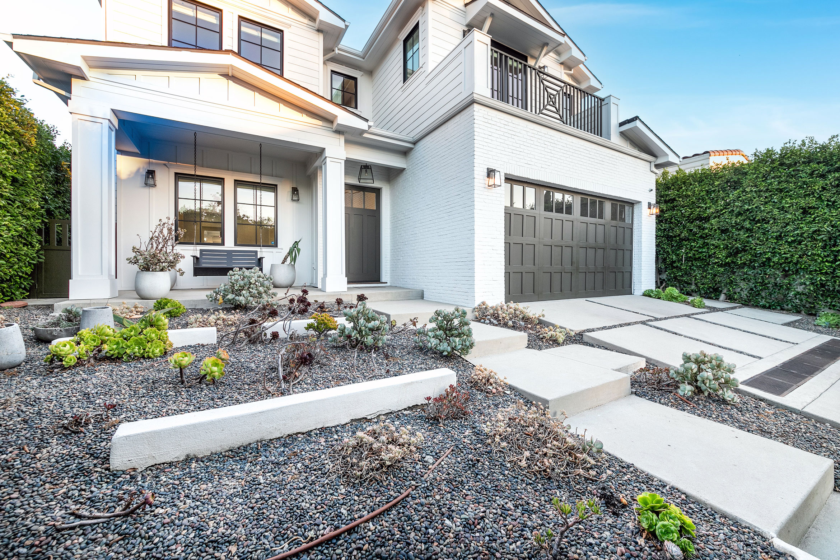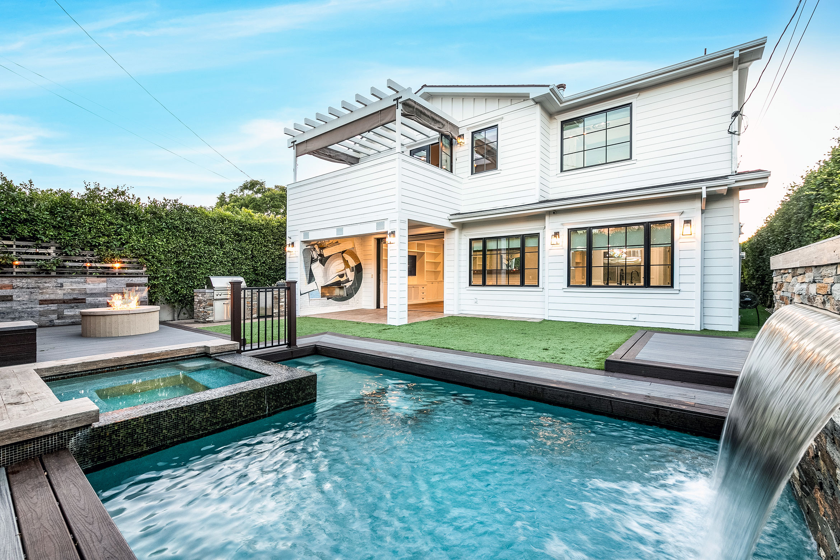The home features a saltwater pool, with many benefits. Saltwater pools have gained popularity due to their potential health benefits compared to traditional chlorine pools. The main health benefits of a saltwater pool include skin and eye irritation reduction, lower exposure to harsh chemicals, and potential therapeutic effects resulting in a gentler and more natural swimming experience.
A chef’s kitchen complete with two sinks and two ovens offers several benefits that cater to the needs of professional chefs, avid home cooks, and those who love to entertain. The inclusion of two sinks and two ovens enhances efficiency, flexibility, and convenience in meal preparation and cleanup.
The grounds make use of AstroTurf and water-conserving plants in respone to the region’s arid climate and the ongoing water scarcity issues. These alternatives to traditional lawns and landscaping offer several benefits, including reduced water consumption, lower maintenance costs, and increased aesthetic appeal.
Request Showing
